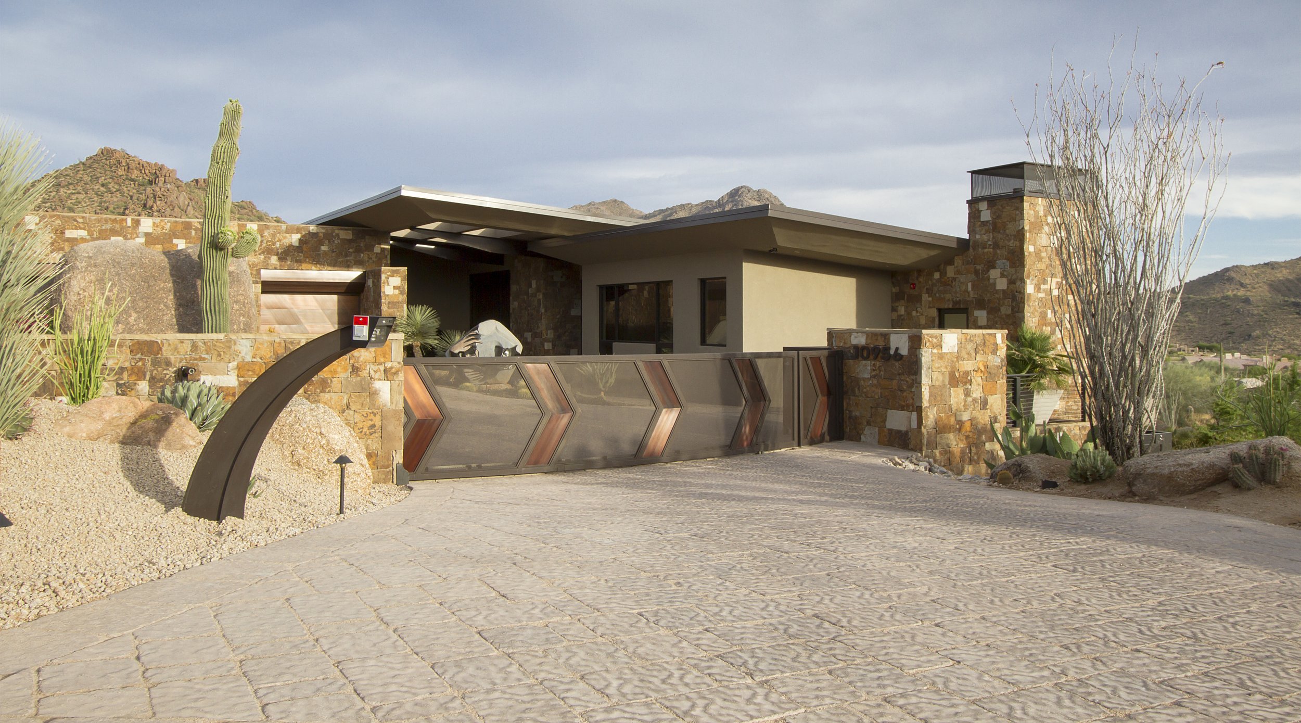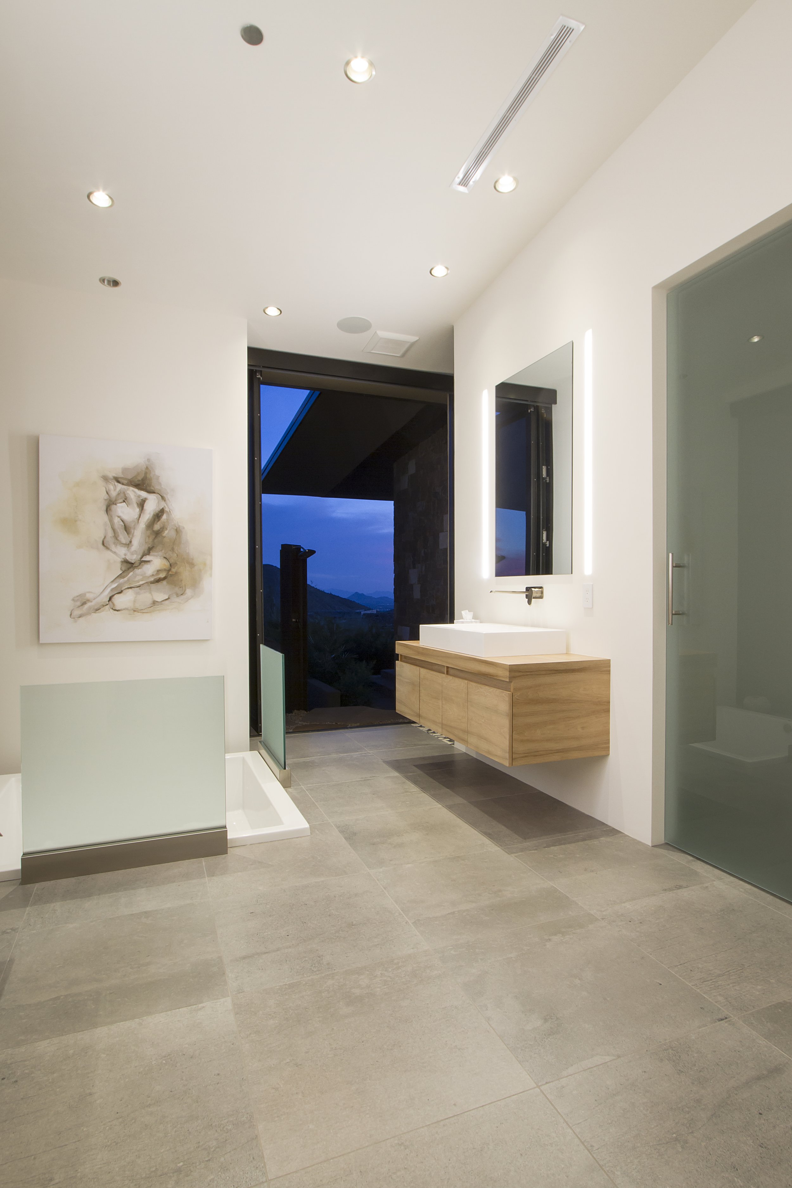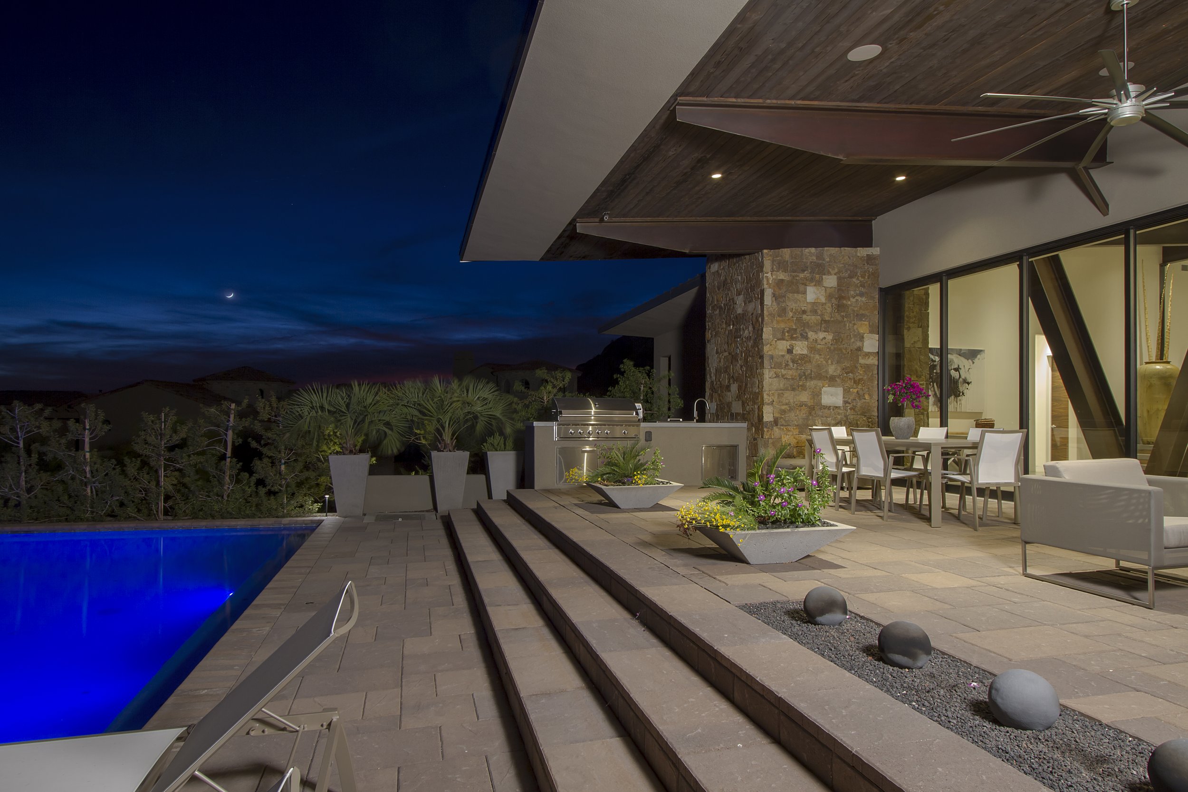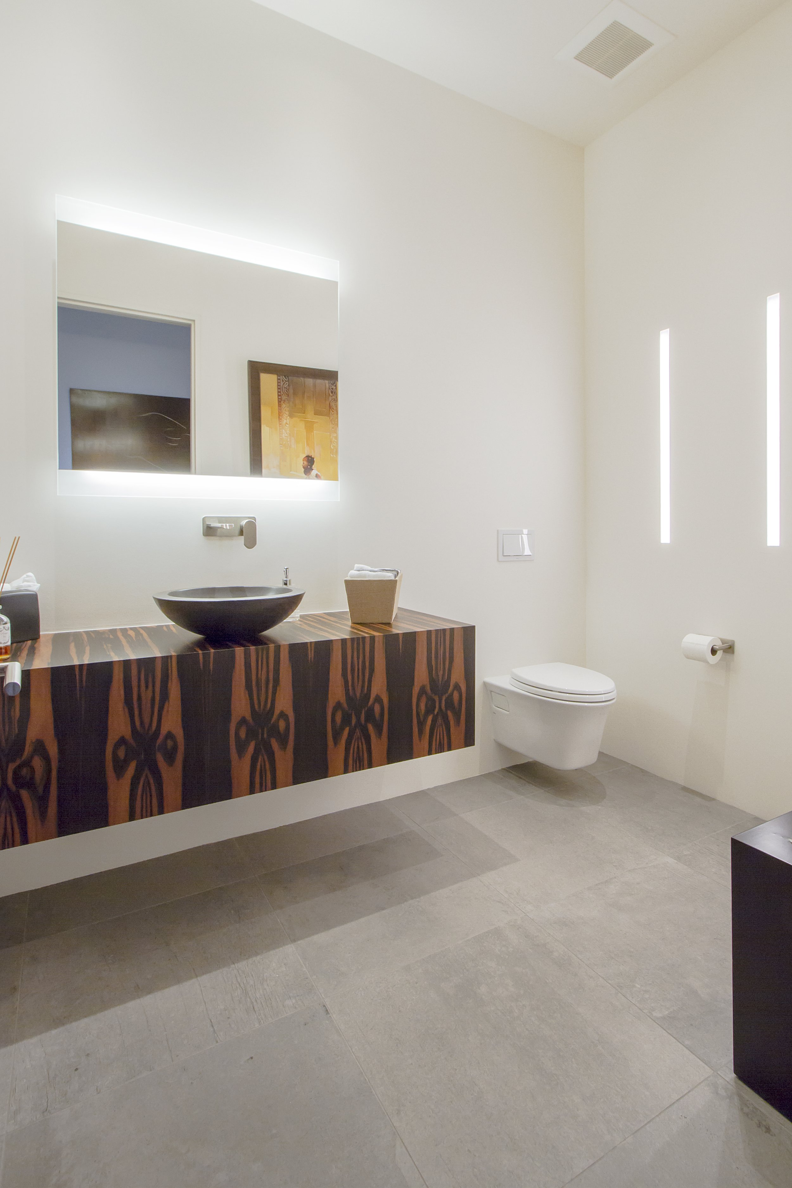
Conceptualized design in 2009 with the goal of starting construction 4-5 years later. Masonry and articulated steel structure. Simple geometry with expressive finishes including metal roof and copper cladding. A site-specific design at the base of Troon Mountain. Site planning evolved from the restrictive building envelope and the plan developed around the massive boulders, specifically, the boulder in the driveway which was used as the base for design. Steel framing allowed the rear patio to cantilever 24′ and to open the plan to the outdoors through a 50′ automated, pocketing glass door system. Arrival is via a motorized, curvilinear auto gate.
Project: Tusayan
Location: Scottsdale, Arizona
Design/Build/Interiors: Sever Design Group
Completed: 2016
Size: 5,400 SF



































































